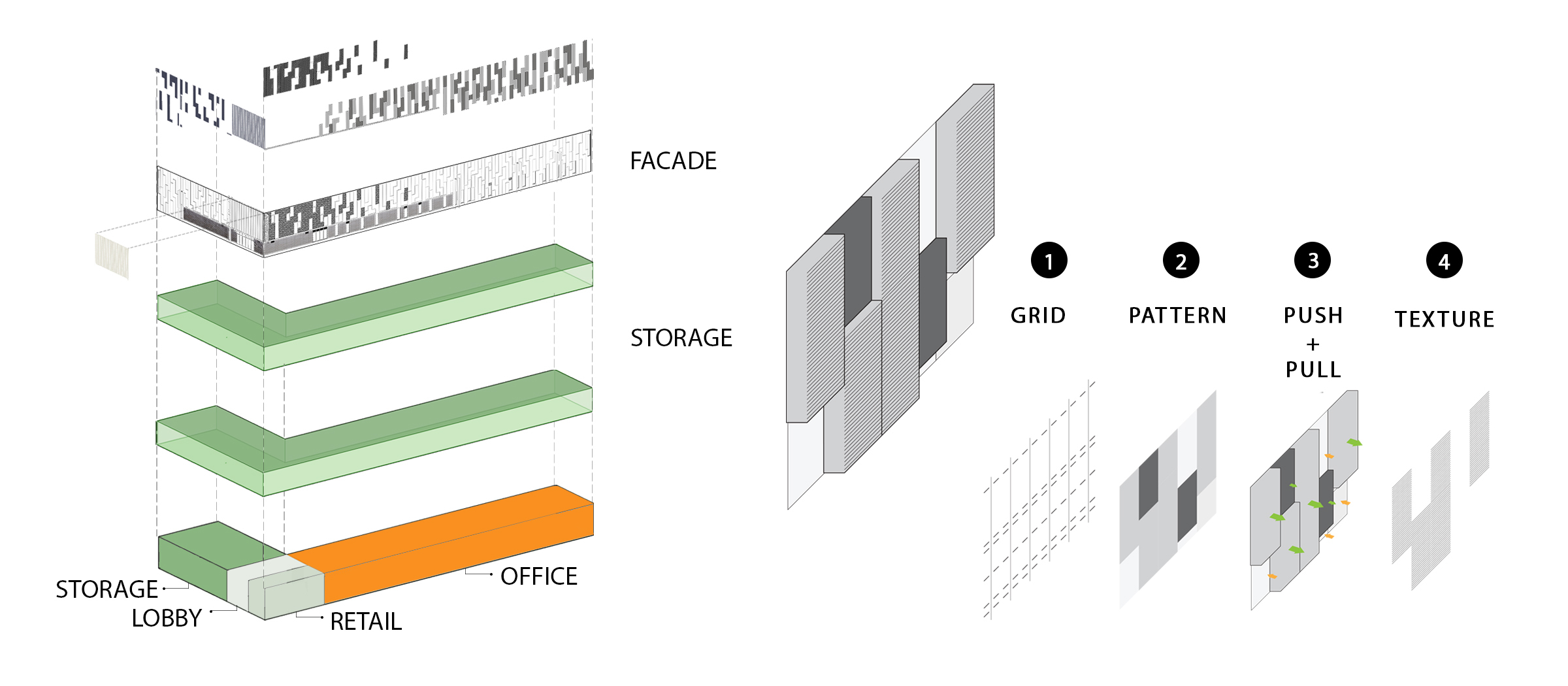Featured Project
E-COMMERCE CENTER OF HAMPTON
The developer envisioned a new type of building: a hybrid of communal office-space, shipping retail, and self-storage. The shared space was intended to be a “start-up” incubator, where a business’ entire life cycle could occur. The client required that this facility – the E-Commerce Center of Hampton – be unlike any other office or storage product on the market and uniquely adapted to 21st-century online sales models.
The building was to be situated within the Coliseum Central mixed-use district in Hampton, on the southeast corner of Todds Lane and Aberdeen Road. The three-acre plot provided ample room for 70,000 square feet of storage units and 15,000 square feet of flexible offices. The design team decided to push the building close to the street corner for maximum visibility. Storage facilities were moved to the second and third floors to focus on animating the street-level profile. Bustling ground floor offices would create “life in the windows” – exposing the small businesses inside to passersby. A corner lobby and retail spaces were integrated into the pre-existing commercial context.
The client came to PMA with strict budgetary requirements. The hybrid facility had to generate enough net revenue from its storage, retail, and office spaces to remain competitive against other self-storage products, which have been traditionally built to very low-cost targets. With this constraint in mind, the design team recommended tilt-up concrete construction for its economy and simplicity. To complement the material, the firm employed a restrained but bold touch.
A few vibrant finishes, restricted to the most high-impact areas, leap out against the austerity of the concrete envelope. Bright color accents and welcoming wood treatments in the lobby punctuate a limited palette of materials. Motifs like polycarbonate panels along corridors, wood-slat ceilings and walls, and bold lighting unify the facility. Lively color-themes - orange for offices, green for self-storage – are cleverly repeated throughout the building for easy wayfinding. Black terrazzo floors with aluminum inclusions create a unique floor finish. Spacious windows ferry in daylight from all sides. Translucent panels and doors allow natural light to penetrate even the core of the building footprint.
On the exterior, a method of elemental articulation was developed to animate the facade. The vast walls of concrete are gridded into a vertical rhythm of rectangular shapes, then pushed or pulled from the plane of the facade to generate depth and shadows along the long walls of the building. Muted gray tones contrast bright silver curtain-wall and vertical fins, along with a deep rib texture used sparingly to add further depth to the elevations.
The concrete exterior also optimized the $9 million budget through efficient construction and lifetime performance. The tilt-up construction process was easy to manage and sourced from a single subcontractor. The method was also faster and cheaper than traditional construction - costing approximately $83/sf for all construction costs, including site work. The tight building envelope will provide further benefits over the lifetime of the building. Continuously-insulated, monolithic walls with simple sealant joints between panels result in extremely low air-leakage and enhanced mechanical efficiency. The massive shell, with built-in continuous insulation, acts like a large “thermal battery” and significantly tempers the flow of heat through the assembly.


